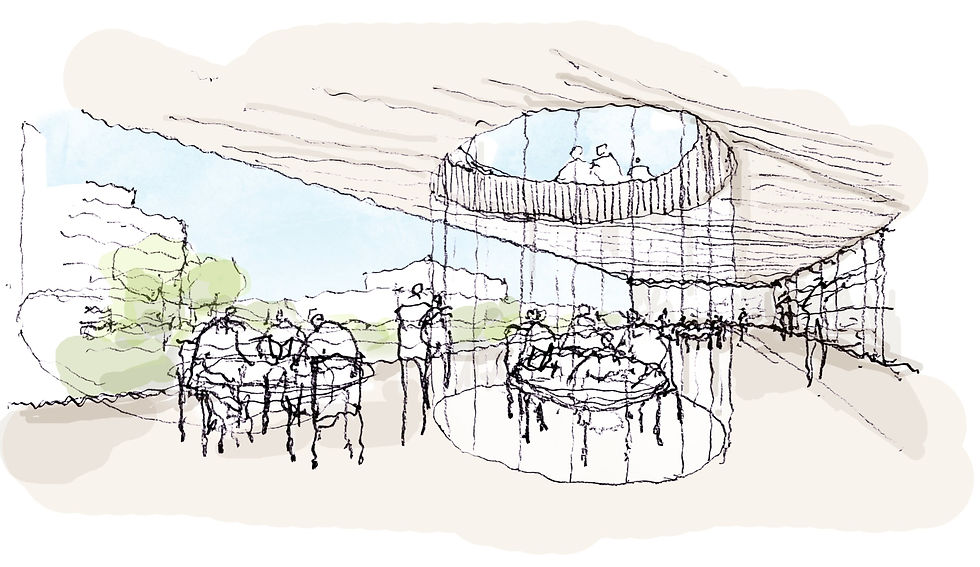Remodeling Project for the Irpin Public Library
As a result of the experiences after the delivery of the draft of the Memorial fot the Victims of the Massacre of Irpin and Bucha, the Mayor of the City of Irpin and his technical teams request our office the architectural development of the remodeling and rehabilitation of the current building where the Irpin City Public Library is located.
The commission from the Irpin authorities was very clear: this new Public Library must be an artistic, modern, conceptual and sensitive work that allows the construction of an innovative, creative space that embodies the liberation of the old concepts inherited from the Soviet era, collecting and assess relevant aspects of the Irpin community and landscape.
Project Type: Public Infrastructure/Remodeling

Premisas Proyectuales
The Place
One of the buildings that suffered minor damage is a Soviet-era prefabricated high-rise apartment, emblematic of Stalinist architecture and significant in the collective memory of the civic district. Its plinth, detached from the building’s structural axes, forms an independent volume projecting toward the Civic Plaza and Municipal building, housing the current Public Library.
The library occupies a single-level plinth with a segmented interior, defined by numerous walls that limit natural light and hinder the creation of a unified, continuous space. This over-structured layout complicates the user experience for both library visitors and educators.
The main façade features a forced neoclassical style with eclectic decorative elements that fail to harmonize with the scale and urban significance of the surrounding civic buildings. Internally, the space is labyrinthine, heavily compartmentalized, and poorly lit, designed more for control and supervision than for free social interaction—reflecting its Soviet-era origin.

Fundamentos del Proyecto
The library as a habitable glass box
The library as a new space of freedom, fluency and spatial interconnection
The Main Building Site: The Zocalo
A first design image is constituted by the conception of the library as a habitable glass box, open, transparent, full of light, which contains, cares for, protects and presents, as a gift to the city, its most precious jewels and treasures: the books.
The library is conceived as a new space of freedom in the city, based on the architectural fusion between perception and the experience of simultaneously inhabiting the interior and exterior space, blurring its perceptive limits through the dematerialization of the wall full of planes by using clear glass.
The library is found as a plinth resulting from the displacement of the structural axes and load-bearing structure of the tall classic prefabricated housing building of Stalinist construction that faces the central square of the city. The library is configured as the plinth of this resentful building, being a unitary and structurally independent volume.
Propuesta de Arquitectura
The project develops an architectural reformulation to transform this Soviet space into a new space, full of natural light, freedom and spatial and programmatic continuity, which encourages the free meeting of the people who will inhabit it.
Like the volume of the plinth, it is of a single level, set on the lower edge of the high-rise apartment building, and projecting outside its structural limits, it provides the possibility of stripping it of all that forced neoclassical over-structuring, to free up its interior space, to generate great spatial and visual continuity.
For such purposes, through the use of large longitudinal planes of continuous glass, the project builds a glass box that, as a new transparent perimeter, allows the boundaries between the interior and exterior of the library to be blurred, and to produce the entrance of the public space of the Civic Square, its ornamental trees and the main facade of the Municipal Building, building a new experience of spatial and programmatic freedom inside.
"Being in the library, we will have the protected and silent feeling of reading a book in the Civic Square without really being."






A new Terrace for the City
In this way, the structural independence of this plinth from the larger building will allow us to build a habitable roof, transforming that old dirty and undervalued roof into a habitable terrace accessible from the new library, forming a new public space, which will move part of the existing cafeteria to that level, where all this new space, from another height that has been gained by the project, will be able to integrate and enjoy the wide civic space of the Civic Plaza, from a new urban experience in a protected way: the construction of an urban balcony to enjoy this great public space.
Both spatiality, the dimension of the exterior urban terrace and balcony with the fluid, continuous and transparent space inside the space of the new library, are connected through large zenithal openings, generated by transparent interior glazed volumes that allow, without to interrupt the fluidity and spatial continuity of the interior of the library, to build true islands of study and specific concentration.
Finally, this same longitudinal structural strip of bookcases, which runs from end to end the entire length of the interior space of the new library, allows the generation of a thickness built by the books they contain which, as a transitional space , separate the free and fluid space of the new library, from the old service area and warehouses, contained in the old structural system of the existing apartment building, radically marking its conceptual and architectural difference.
Fluid continuity and transparency








