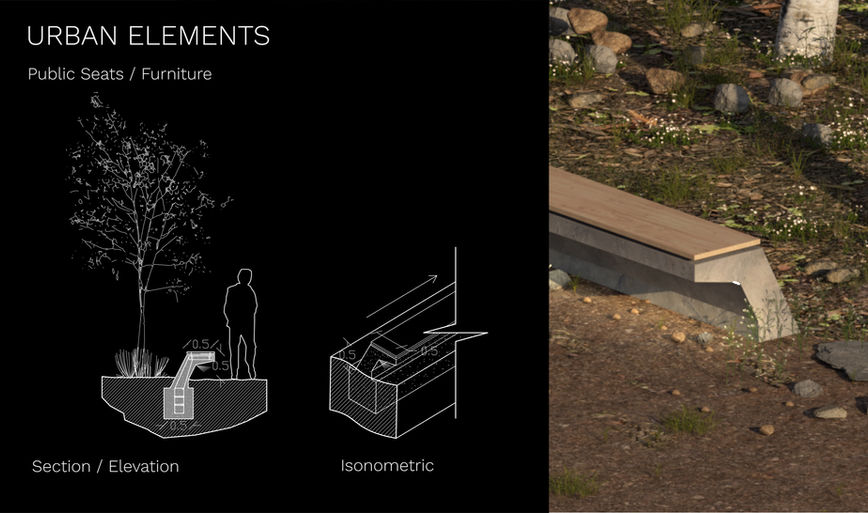New Krasna Riverside Park: Commercial Building Bridge Area
The Krasna River is the central natural and urban axis of Kreminna, shaping its identity and collective memory. Along its course, the river and the native park create the city's natural heart, connecting its urban elements.
In this context, Thought Group Chile will begin the first phase of the Borderío Krasna Park project as part of the Kreminna revitalization Master Plan, which includes a commercial area and new building. This initiative aims to enhance public space, create a gathering place that supports the local economy, and strengthen the bond between the community, nature, and sustainable urban development.
Project Type: Urban Park

Project Premises
The Place
The Krasna River and its wooded surroundings form the most vital natural and urban hub of Kreminna. Its waters and banks host a variety of community activities such as water sports, hiking, fishing, river bathing, trekking, craft fairs, and local celebrations, reinforcing its value as a space for social gathering and cohesion. This intense community life positions it as the main symbol of the city's identity and collective memory, as well as the organizing core of its urban structure.
Currently, the Krasna River acts as a natural barrier separating the urban center from residential and industrial neighborhoods, due to the limited number of bridges connecting its banks at strategic points. Our mission is to reverse this situation through the project, promoting urban permeability and establishing the forest and the Krasna River as the main meeting point for the community and a new urban center. In this way, the river will cease to be a dividing line and will become an integrating space that unites, brings together, and connects the city.

Project Fundamentals
The Neuron
The Fallen Tree
New Natural Urban Healing Center
We will configure the park's connectivity through a neural system of pathways that serve as a fundamental structure for interconnection, communication, and the flow of information within this natural structure. The concept is to create an urban neuron.
We envisioned the image of a tree in a park that has naturally fallen across a river, bridging its banks and allowing people to cross by walking over its roots, branches, and trunk.
The proposal seeks to transform the traditional idea of an urban center—associated with hard concrete plazas—into a natural space where interaction with vegetation, water, and earth invites individual and collective healing. A place where nature does not divide, but rather unites, functioning as a strategic point of convergence for the city and its community.
Architectural Proposal
The proposal aims to enhance the existing natural landscape through a large-scale architectural project featuring four Programmatic Bridge Buildings. These buildings will serve as strategic urban centers to help develop a new Comprehensive Master Plan for the city of Kreminna.
To design the park, the existing trails in the forest have been preserved and mapped, recognizing them as the project's foundational elements. These paths will be formalized through the careful installation of minimalist urban features, including bricks, prefabricated concrete seating, and laminated wood lighting fixtures that resemble the shape of tree trunks. These elements will be discreetly placed along the edges of the pathways, guiding pedestrians without disrupting the landscape or disturbing the ground.
In the first phase of the project, the design for the initial of the four Bridge Buildings is being developed. Conceptualized to resemble a fallen branch, the building will seamlessly integrate with the environment, adapting to the natural contours of the river, its slopes, lagoons, and surrounding vegetation. The architecture is intended to be subtle, enhancing the landscape rather than dominating it.
“The Building Bridge will be like a fallen branch on the ground: organically distributed, respecting the slopes and the outlines of the trees, ready to connect, inhabit, and contemplate the river.”







A Building Brigde
This building will be dedicated to local commercial development, providing spaces for artisans, beekeepers, brewers, and entrepreneurs of various scales, as well as promoting regional cuisine. Its strategic location across from the urban plaza will facilitate social and economic activation in the surrounding area.
The structure will float on both its ground level and terrace, serving as a communicative and functional link between both banks of the river. It will incorporate recreational, cultural, and commercial spaces, creating a vibrant meeting point that fosters connection and energy.
With an ecological design deeply rooted in its natural surroundings, this proposal aims to promote both physical and emotional healing in a city affected by the post-war period.
One of the main elements of this first stage is an open-air amphitheater designed as a cultural hub for musical and theatrical performances and community events. This space seeks to blend organically into the landscape without imposing its presence on the environment.
Inspired by the natural arrangement of fallen branches after a storm, our prefabricated seats simulate these shapes and are subtly distributed over a compacted terrain whose gentle slope between levels ensures universal accessibility and creates an immersive experience, connected to the earth and the surrounding vegetation. The semi-buried structure of the amphitheater also allows for a second stage level accessible from the park, creating a visual variation between the park and the theater.
Its strategic location establishes a visual and spatial connection between the bridge-building and the park's trails, functioning as a cultural landmark in the Krasna Riverside Park system and reinforcing its identity as a space for gathering, art, and collective healing.
An Open Air Amphitheater










